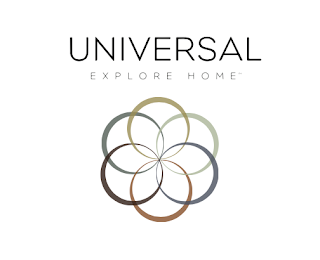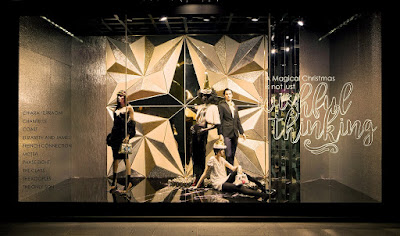Universal Furniture Office Redesign
Universal Office redesign was a group project completed with Marie Lemmond. We were asked with redesigning their office space in High Point. They wanted to bring in a new style that matched the new directions the company was heading towards they also wanted us to embrace the style of their brand and incorporate it in the newly designed space.
Concept Presentation
Original Floor Plan
Redesigned Floor plan With Furniture
Final Boards
Since the space was so large my partner and I split up the work and I was tasked with designing the entry way, break room and kitchen area as well as a conference room. I was also in charge of the construction documents. Below are my renderings of the space I did, they are done using photoshop, sketchup and podium.












Comments
Post a Comment