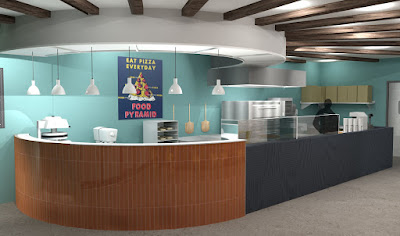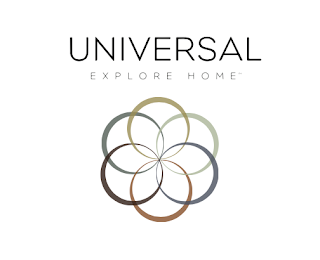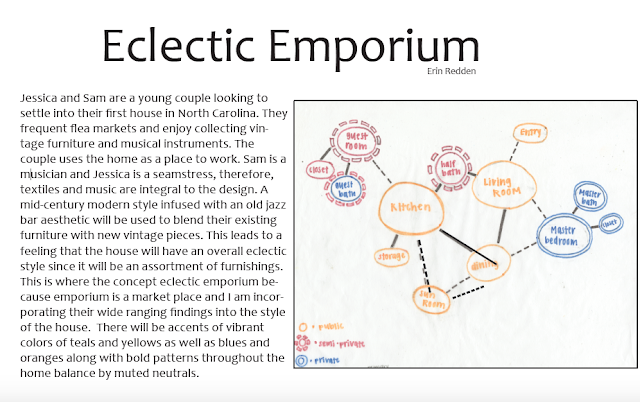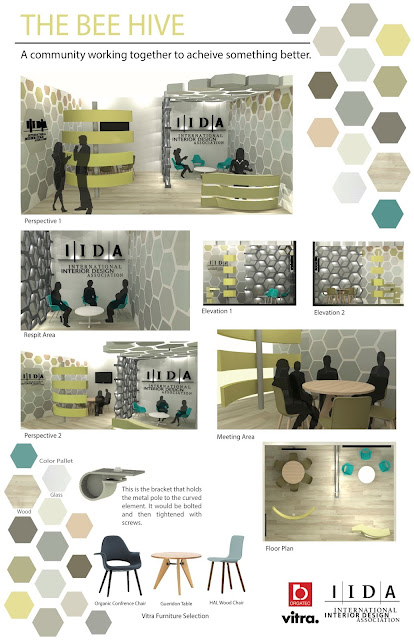DIY Pizzeria

For this project we were tasked with designing a social retail space. I love pizza and was working at a pizza restaurant so I decided to design one myself. We were required to have at least one custom piece in the space so I did a light fixture. the pizza place is called DIY pie and it a fast casual restaurant. I wanted it to be a restaurant where you get to choose your toppings and watch the process from start to finish. So it starts at the orange counter where you pick the dough and continues down to the ingredients. Where you design your pie and choose what you want. when you are done they put it in the oven and you pay at the end of the counter. In order to complete this project we were required to visit stores that were the same as our and do a behavioral mapping to figure out what worked and didn't. I visited Piology, Uncle Maddios and Papa Murphy's and took inspiration from the way they were set up t...


