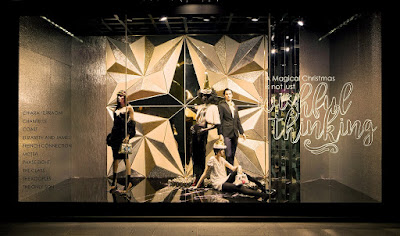Common Grounds: The Social Station
The Social Station: Common Grounds
This was a 5 week project where we were to design a coworking office by day that transforms into a social retail spot at night. this was previously a design competition for IIDA. these were the design requirements Flexible workspace for up to 60 co-working tenants. Minimum of three collaborative workspaces/meeting spaces for up to four people. Communal lounge space. Secure storage space for tenant’s personal belongings including,but not limited to, coats, bags, laptops, small tools, and limited inventory. Small prep-kitchen that includes a shared refrigerator, microwave,
counter/storage space, co ee maker, and recycling/composting/refuse area. Minimum of three private touch-down spaces for private phone calls,
private one-on-one meetings, etc. Minimum of three heads-down workspaces that allow concentration and individual work. Light duty maker workshop for 3D printing, product development/testing, and hands-on product customization. And of course a space for retail at night.
So here is what I came up with and my concept came from a local coffee shop and how people were interacting in the space. I wanted to reflect that in the space I designed.
This project was done using sketchup and rendered using podium.
The following images are just screen shots of the sketch model to depict more of the space.
Smaller lounge and Meeting Area
floor Plan
Maker Space
Kitchen layout
Conference rooms
Communal work tables
arcade area
Private office spaces with lounge
These following are final rendered images used on the board.
Sections of the space
Communal Lounge
RCP with lighting
Floor Plan with materials.
Kitchen Area
Communal desk area
Conference area
Retail Section
Retail Booth
This was the final board.























Comments
Post a Comment