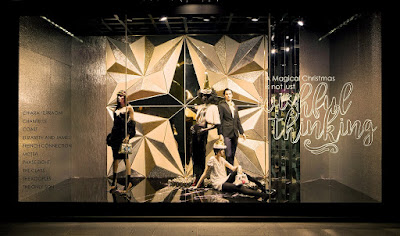Swoosh Between the Norm Boards
These are the renderings, floor plan, RCP, elevation and sections of my kiosk design.
Details about the Kiosk: the circular stand serves as storage and a register for the employee. The ties are displayed on pegs coming out of the structure and they hang down. there are mirrors located on either side of the large round circle in the morning. This provides a place for the customer to see how the tie will look. On the other side of the space there are shelves coming out of the structure to hold rolled ties. Each shelf has its own color and then there is also pegs to hold ties hanging down.








Comments
Post a Comment